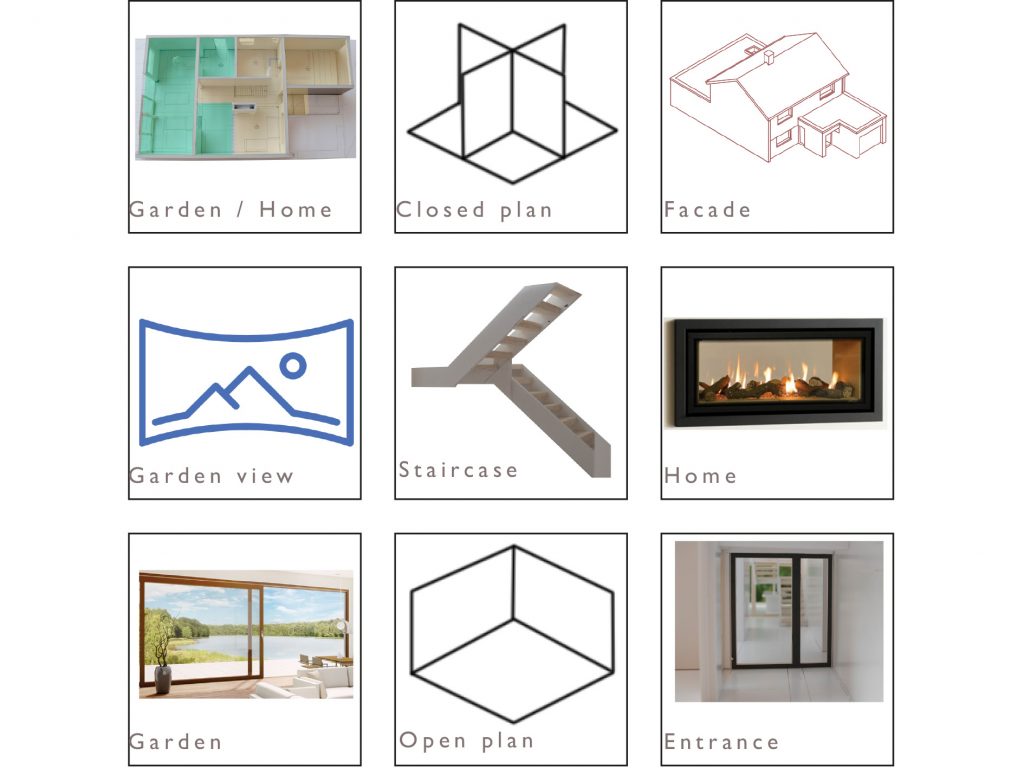Garden & home
Reconfigure the existing ground floor layout and extend into the garden. To create an accessible single level open plan living space with two contrasting atmospheres:
- Bright space creating a strong visual and physical connection to the (Garden)
- Shaded, warm and comfortable space for relaxing and sleeping (Home)
Staircase & first floor layout
New staircase and landing (with a view of the garden) to access Guest bedrooms and a shared bathroom.
Entrance & facade
Redesign the entrance to allow access and daylight into the home and a visual connection with the garden. Change existing exterior tile cladding to create a more contemporary street facade.
Environmental strategy:
- Control of sunlight and daylight levels within the dwelling (Dialux 3D simulation)
- Insulated Raft foundations
- Underfloor water radiant heating of concrete floor mass
- Use sustainable construction methods & materials:
- Timber frame
- Fully Externally insulated structure
- Investigate potential renewable energy options.
